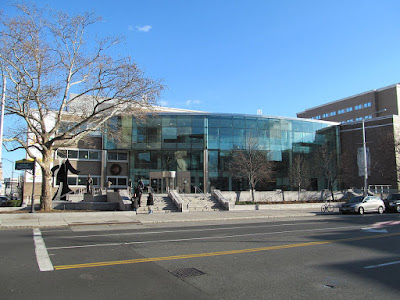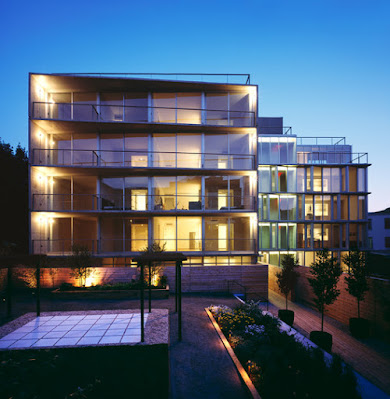Final Presenation_ The Brooklyn Views Community Housing
Facade Bldg # 1
Collages and Concept Models
Hybrid Model
Site
Project
Section Community Garden
Section Community Garden
Site Plan
Typical Floor Plan
1 Bedroom Apartment
2 Bedroom Apartments
Transversal Section
Longitudinal Section
Site - Isometric NE
Site Isometric Sw
Render
Render
Render
Render






















Comments
Post a Comment